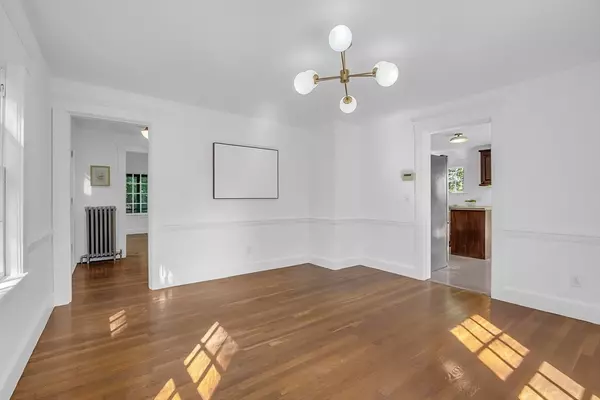$865,000
$895,000
3.4%For more information regarding the value of a property, please contact us for a free consultation.
3 Beds
1.5 Baths
1,768 SqFt
SOLD DATE : 11/12/2024
Key Details
Sold Price $865,000
Property Type Single Family Home
Sub Type Single Family Residence
Listing Status Sold
Purchase Type For Sale
Square Footage 1,768 sqft
Price per Sqft $489
MLS Listing ID 73286224
Sold Date 11/12/24
Style Colonial
Bedrooms 3
Full Baths 1
Half Baths 1
HOA Y/N false
Year Built 1936
Annual Tax Amount $12,546
Tax Year 2024
Lot Size 1.000 Acres
Acres 1.0
Property Description
You will delight in this charming and privately sited 1930's colonial with sidewalk to Barrett's Mill Farm, Certified Organic and conservation trails. Here's your opportunity to make Concord HOME-- move right in! With a freshly painted interior, new fixtures and refinished hardwood floors on the second level, endless opportunities await a new owner. On a picturesque, one acre lot, you'll enjoy a sun-filled eat-in kitchen, a dining room with china cabinet, front-to-back family room with wood burning fireplace and French door leading to the generous sized screen porch, perfect for relaxing or al fresco dining. Second floor offers 3 bright, ample-sized bedrooms, a full bath and access to the walk-up, partially finished third floor which is a perfect flex space for office, rec room or future fourth bedroom. Outdoors, enjoy the open, level and spacious backyard for play and entertaining plus a detached 4-car garage. Don't miss this one!
Location
State MA
County Middlesex
Zoning B
Direction Lowell Road to Barretts MIll Road
Rooms
Family Room Flooring - Hardwood, Lighting - Sconce
Basement Full, Walk-Out Access, Interior Entry
Primary Bedroom Level Second
Dining Room Closet/Cabinets - Custom Built, Flooring - Hardwood, Chair Rail, Lighting - Overhead
Kitchen Dining Area, Pantry, Exterior Access, Peninsula, Lighting - Overhead
Interior
Interior Features Closet, Lighting - Overhead, Entrance Foyer, Bonus Room, Internet Available - Unknown
Heating Hot Water, Oil
Cooling None
Flooring Tile, Laminate, Hardwood, Flooring - Hardwood
Fireplaces Number 2
Fireplaces Type Family Room
Appliance Water Heater, Range, Dishwasher, Refrigerator
Laundry Electric Dryer Hookup, Washer Hookup, In Basement
Exterior
Exterior Feature Porch - Screened, Rain Gutters
Garage Spaces 4.0
Community Features Public Transportation, Shopping, Park, Walk/Jog Trails, Stable(s), Bike Path, Conservation Area, House of Worship, Private School, Public School
Utilities Available for Electric Range, for Electric Dryer, Washer Hookup
Waterfront false
Roof Type Shingle
Total Parking Spaces 4
Garage Yes
Building
Foundation Block
Sewer Private Sewer
Water Public
Schools
Elementary Schools Thoreau
Middle Schools Cms
High Schools Cchs
Others
Senior Community false
Read Less Info
Want to know what your home might be worth? Contact us for a FREE valuation!

Our team is ready to help you sell your home for the highest possible price ASAP
Bought with Santana Team • Keller Williams Realty Boston Northwest

"My job is to find and attract mastery-based agents to the office, protect the culture, and make sure everyone is happy! "






