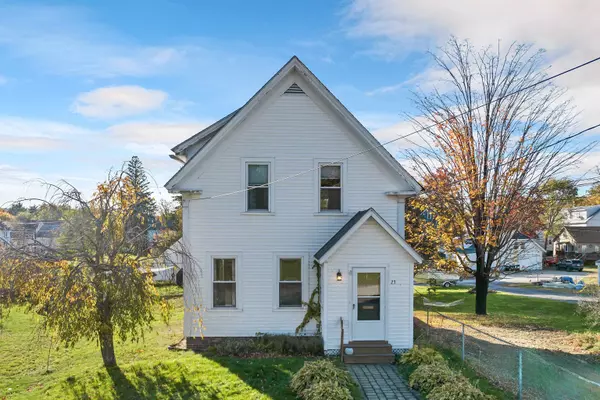Bought with Sean O'Brien • White Water Realty Group/Franklin
$332,500
$339,900
2.2%For more information regarding the value of a property, please contact us for a free consultation.
3 Beds
2 Baths
1,517 SqFt
SOLD DATE : 11/15/2024
Key Details
Sold Price $332,500
Property Type Single Family Home
Sub Type Single Family
Listing Status Sold
Purchase Type For Sale
Square Footage 1,517 sqft
Price per Sqft $219
MLS Listing ID 5019298
Sold Date 11/15/24
Bedrooms 3
Full Baths 1
Construction Status Existing
Year Built 1909
Annual Tax Amount $4,379
Tax Year 2024
Lot Size 9,583 Sqft
Acres 0.22
Property Description
Nestled in a serene and friendly neighborhood, this charming residence is ready for its new owners. Step inside to find a spacious kitchen, complete with ample cabinets for all your culinary needs, and a separate dining room perfect for family gatherings. The cozy living room invites relaxation, making it the ideal space for unwinding after a long day. One of the standout features of this home is the delightful screened-in porch perched over the garage, offering a tranquil spot to enjoy sunny afternoons or gentle evening breezes. Just a short stroll away, Arch Park beckons with its lush greenery, providing a lovely setting for walks or picnics. The primary bedroom is a generous space with two walk-in closets—one lined with cedar for a touch of luxury. Upstairs, an extra room awaits, ready to be transformed into an office, study, or whatever your heart desires. The rear driveway, accessible from Vine Street, adds convenience to this already inviting property. With its thoughtful layout and desirable amenities, this home might just be the perfect fit for your lifestyle.
Location
State NH
County Nh-merrimack
Area Nh-Merrimack
Zoning Residential
Rooms
Basement Entrance Walk-up
Basement Concrete Floor, Partial, Stairs - Interior, Unfinished, Walkout
Interior
Interior Features Blinds, Cedar Closet, Dining Area, Laundry Hook-ups, Walk-in Closet, Window Treatment, Laundry - Basement, Attic - Walkup
Heating Oil
Cooling None
Flooring Combination, Wood
Equipment Smoke Detector
Exterior
Garage Spaces 2.0
Garage Description Auto Open, Direct Entry, Driveway, Garage, On-Site, Paved, Attached
Utilities Available Cable - At Site, Telephone At Site
Roof Type Shingle - Asphalt
Building
Story 1.75
Foundation Brick, Stone
Sewer Metered, Public
Construction Status Existing
Schools
Middle Schools Winnisquam Middle School
High Schools Winnisquam High School
School District Northfield School District
Read Less Info
Want to know what your home might be worth? Contact us for a FREE valuation!

Our team is ready to help you sell your home for the highest possible price ASAP


"My job is to find and attract mastery-based agents to the office, protect the culture, and make sure everyone is happy! "






