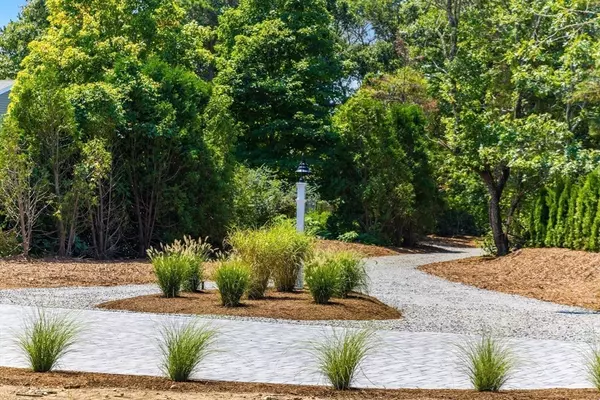$980,000
$995,950
1.6%For more information regarding the value of a property, please contact us for a free consultation.
4 Beds
3 Baths
2,050 SqFt
SOLD DATE : 11/25/2024
Key Details
Sold Price $980,000
Property Type Single Family Home
Sub Type Single Family Residence
Listing Status Sold
Purchase Type For Sale
Square Footage 2,050 sqft
Price per Sqft $478
MLS Listing ID 73276555
Sold Date 11/25/24
Style Ranch
Bedrooms 4
Full Baths 3
HOA Y/N false
Year Built 2024
Tax Year 2024
Lot Size 0.980 Acres
Acres 0.98
Property Description
PRICE REDUCTION! New Construction on an acre of land. As you enter this stunning 4 bedroom ranch prepare to be wowed by the open floor plan with state of the art kitchen. Kitchen consists of center island with quartz countertops and plenty of cabinet space. Gas Fireplace complete with wiring for large TV. Primary suite with double closets and private bath. 2 additional bedrooms with hall bath & 1st floor laundry. Central air conditioning , tankless hot water, well water system, 4 bd Title V, Vinyl shingles and landscape lighting. Room over the garage is 4th bedroom with bath. Possibility to apply for permit for an accessory apartment , which has separate entrance. Garage wired for generator and electric car. Very private setting. Buyer and buyers agent to verify all information.
Location
State MA
County Barnstable
Zoning AGB
Direction Rte 28 to Sandwich Road to Percival Road on the Left
Rooms
Basement Full, Interior Entry
Primary Bedroom Level First
Kitchen Cathedral Ceiling(s), Flooring - Vinyl, Countertops - Upgraded, Kitchen Island, Stainless Steel Appliances, Wine Chiller, Archway
Interior
Interior Features Wired for Sound
Heating Propane
Cooling Central Air
Flooring Tile, Vinyl / VCT
Fireplaces Number 1
Fireplaces Type Living Room
Appliance Water Heater, Dishwasher, Microwave, Refrigerator, Range Hood
Laundry Electric Dryer Hookup, Washer Hookup
Exterior
Exterior Feature Permeable Paving, Porch, Patio, Rain Gutters, Fenced Yard
Garage Spaces 2.0
Fence Fenced
Community Features Medical Facility, Highway Access
Utilities Available for Gas Range, for Electric Dryer, Washer Hookup
Waterfront Description Beach Front,Ocean,1 to 2 Mile To Beach
Roof Type Shingle
Total Parking Spaces 6
Garage Yes
Building
Lot Description Wooded
Foundation Concrete Perimeter
Sewer Inspection Required for Sale, Private Sewer
Water Private
Others
Senior Community false
Read Less Info
Want to know what your home might be worth? Contact us for a FREE valuation!

Our team is ready to help you sell your home for the highest possible price ASAP
Bought with Non Member • Non Member Office

"My job is to find and attract mastery-based agents to the office, protect the culture, and make sure everyone is happy! "






