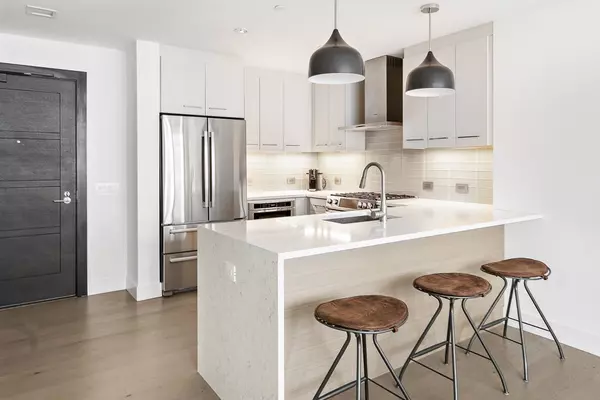$865,000
$885,000
2.3%For more information regarding the value of a property, please contact us for a free consultation.
1 Bed
1 Bath
742 SqFt
SOLD DATE : 11/25/2024
Key Details
Sold Price $865,000
Property Type Condo
Sub Type Condominium
Listing Status Sold
Purchase Type For Sale
Square Footage 742 sqft
Price per Sqft $1,165
MLS Listing ID 73211629
Sold Date 11/25/24
Bedrooms 1
Full Baths 1
HOA Fees $872/mo
Year Built 2018
Annual Tax Amount $4,343
Tax Year 2024
Property Description
Price Adjustment! Metropolitan vibrancy meets luxury! South-facing 7th floor 1BR/1BA unit in the South End with private balcony, 1 deeded garage parking spot & extra storage. 742 SF of high end living space. Sleek kitchen featuring abundant storage, spacious breakfast bar, gas range & Bosch stainless steel appliances. The condo showcases a flowing open layout of the living, dining, and kitchen area w/ 9 ft high ceilings, White Oak wood floors & a wall of floor-to-ceiling windows that extends from the living into the bedroom, creating a flow of natural light. The primary suite comprises a king-sized bedroom w/ custom-designed walk-through closet & an en-suite bathroom w/ walk-in shower & washer/dryer. Enjoy the common rooftop lounge & deck w/ BBQ grill & fire pit year round. Other building amenities: 24/7 concierge; bike storage; fitness center (Peloton bike). Located in the InkBlock community w/ Flagship Whole Foods, Tatte, Bar Mezzana & many more. I-90/93, Red, Silver & Orange Line.
Location
State MA
County Suffolk
Area South End
Zoning 0102
Direction Harrison to Traveler
Rooms
Basement N
Interior
Heating Forced Air
Cooling Central Air
Appliance Range, Dishwasher, Disposal, Microwave, Refrigerator, Freezer, Washer, Dryer
Laundry In Unit
Exterior
Garage Spaces 1.0
Community Features Public Transportation, Shopping, Park, Walk/Jog Trails, Medical Facility, Highway Access, T-Station
Garage Yes
Building
Story 1
Sewer Public Sewer
Water Public
Others
Pets Allowed Yes w/ Restrictions
Senior Community false
Read Less Info
Want to know what your home might be worth? Contact us for a FREE valuation!

Our team is ready to help you sell your home for the highest possible price ASAP
Bought with Kath Beauregard • Compass

"My job is to find and attract mastery-based agents to the office, protect the culture, and make sure everyone is happy! "






