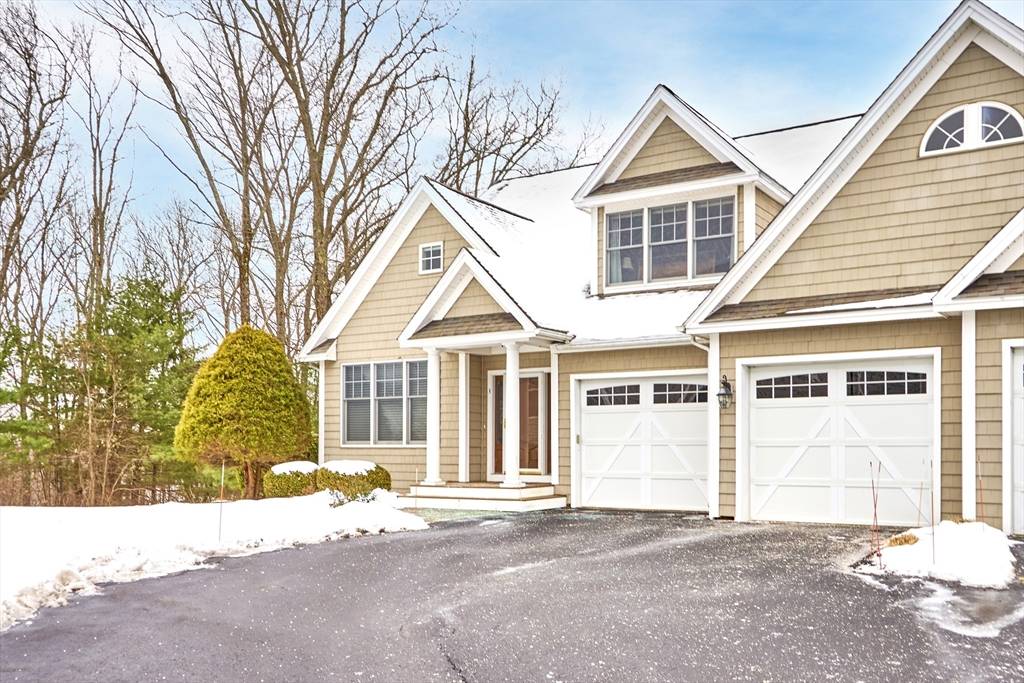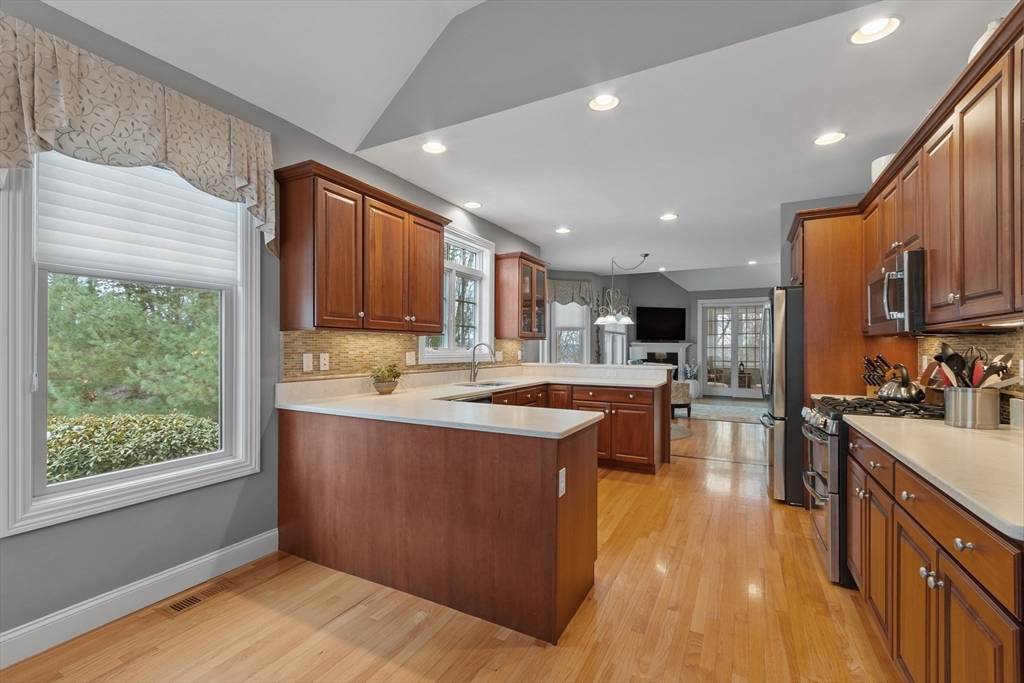$925,000
$929,000
0.4%For more information regarding the value of a property, please contact us for a free consultation.
3 Beds
3 Baths
3,386 SqFt
SOLD DATE : 04/22/2025
Key Details
Sold Price $925,000
Property Type Condo
Sub Type Condominium
Listing Status Sold
Purchase Type For Sale
Square Footage 3,386 sqft
Price per Sqft $273
MLS Listing ID 73333049
Sold Date 04/22/25
Bedrooms 3
Full Baths 2
Half Baths 2
HOA Fees $490/mo
Year Built 2006
Annual Tax Amount $11,618
Tax Year 2025
Property Sub-Type Condominium
Property Description
Welcome to this beautiful 3-bedroom, 4-bath condo nestled in a private, wooded setting offering serene seasonal water views. The open living area boasts a cozy fireplace and seamlessly flows into a spacious kitchen with elegant quartz countertops, perfect for cooking and entertaining. A sun filled, heated sunroom invites natural light and offers beautiful views of surrounding nature. The spacious first-floor primary suite features a large walk-in closet and a luxurious en-suite bath, providing the ultimate in convenience and comfort. The finished walk-out lower level is an entertainer's dream, complete with a wet bar, a 1/2 bath ideal for expanding into a full bath as well as a slider leading to a patio, perfect for hosting guests or unwinding. The second floor includes a loft, full bath and two large bedrooms with walk in closets, great for additional storage. With a versatile floor plan, this home offers a peaceful retreat for all of your living needs.
Location
State MA
County Essex
Zoning res
Direction River to Riverfront to Riverview Heights. First building on right
Rooms
Family Room Bathroom - Half, Flooring - Wall to Wall Carpet, Wet Bar, Exterior Access, Slider
Basement Y
Primary Bedroom Level First
Dining Room Flooring - Wood
Kitchen Flooring - Hardwood, Dining Area, Countertops - Stone/Granite/Solid, Breakfast Bar / Nook, Recessed Lighting
Interior
Interior Features Bathroom - Half, Ceiling Fan(s), Recessed Lighting, Cathedral Ceiling(s), Lighting - Sconce, Lighting - Overhead, Bathroom, Loft, Bonus Room, Sun Room, Central Vacuum, Wet Bar, Wired for Sound
Heating Forced Air, Natural Gas
Cooling Central Air
Flooring Wood, Tile, Carpet, Flooring - Stone/Ceramic Tile, Flooring - Wall to Wall Carpet
Fireplaces Number 1
Fireplaces Type Living Room
Appliance Range, Dishwasher, Microwave, Refrigerator, Washer, Dryer
Laundry First Floor, In Unit
Exterior
Exterior Feature Porch, Deck, Patio, Rain Gutters, Professional Landscaping, Sprinkler System
Garage Spaces 2.0
Community Features Public Transportation, Shopping, Park, Walk/Jog Trails, Stable(s), Golf, Medical Facility, Bike Path, Conservation Area, Highway Access, House of Worship, Marina, Private School, Public School, T-Station
Roof Type Shingle
Total Parking Spaces 2
Garage Yes
Building
Story 3
Sewer Public Sewer
Water Public
Others
Pets Allowed Yes w/ Restrictions
Senior Community false
Read Less Info
Want to know what your home might be worth? Contact us for a FREE valuation!

Our team is ready to help you sell your home for the highest possible price ASAP
Bought with Deanna Shelley • RE/MAX Bentley's
"My job is to find and attract mastery-based agents to the office, protect the culture, and make sure everyone is happy! "






