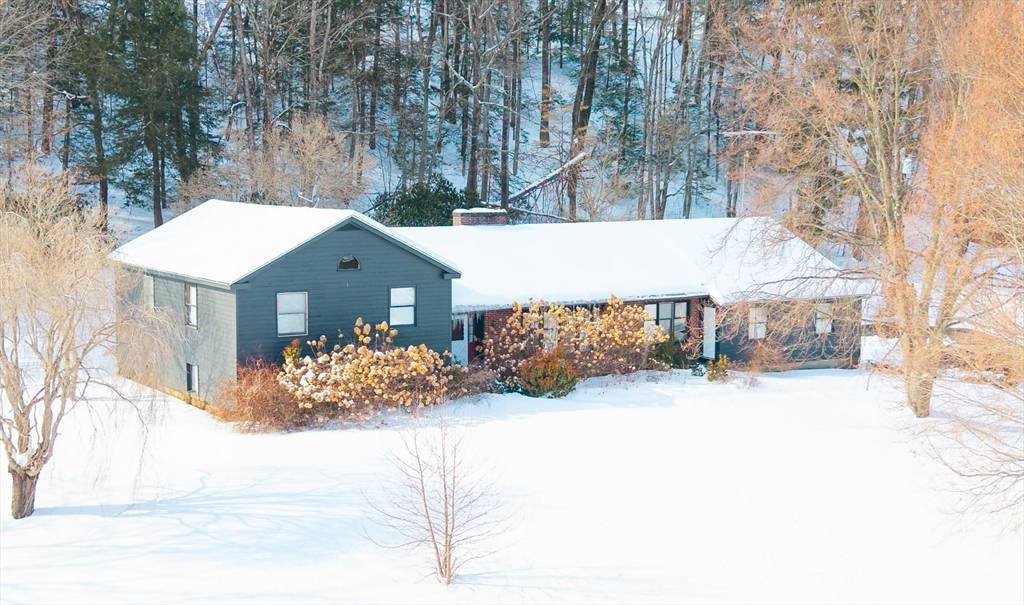$576,500
$649,900
11.3%For more information regarding the value of a property, please contact us for a free consultation.
6 Beds
3 Baths
3,843 SqFt
SOLD DATE : 04/25/2025
Key Details
Sold Price $576,500
Property Type Single Family Home
Sub Type Single Family Residence
Listing Status Sold
Purchase Type For Sale
Square Footage 3,843 sqft
Price per Sqft $150
MLS Listing ID 73340430
Sold Date 04/25/25
Style Ranch
Bedrooms 6
Full Baths 3
HOA Y/N false
Year Built 1972
Annual Tax Amount $7,900
Tax Year 2024
Lot Size 17.540 Acres
Acres 17.54
Property Sub-Type Single Family Residence
Property Description
Come see this amazing 6 bedroom home on over 17 acres! This sprawling home has unlimited potential. The large kitchen provides plenty of cabinet space, a view of the backyard and beautiful exposed brickwork. The sitting room features slate floors, a gorgeous brick fireplace and massive glass windows and doors overlooking the private backyard. The living room features a massive bow window with views of the front yard and mountains in the distance. A bedroom, full bathroom, dining room and multi-purpose room wrap up the main living level. On the 2nd-floor you'll find 3 bedrooms and a full bathroom. The finished lower level features an in-law apartment with a full kitchen, full bathroom, laundry room and 2 bedrooms. The 2-car garage and barn provide plenty of space for storage, equipment or animals. Come see everything this home has to offer!
Location
State MA
County Franklin
Zoning 2A
Direction GPS
Rooms
Basement Full, Partially Finished, Walk-Out Access, Garage Access
Primary Bedroom Level First
Interior
Interior Features Bedroom
Heating Baseboard, Oil
Cooling None
Fireplaces Number 2
Appliance Water Heater, Range, Oven, Dishwasher, Refrigerator
Laundry In Basement, Electric Dryer Hookup, Washer Hookup
Exterior
Exterior Feature Barn/Stable
Garage Spaces 2.0
Utilities Available for Electric Range, for Electric Oven, for Electric Dryer, Washer Hookup
Roof Type Shingle
Total Parking Spaces 10
Garage Yes
Building
Lot Description Cleared
Foundation Concrete Perimeter
Sewer Private Sewer
Water Private
Architectural Style Ranch
Others
Senior Community false
Read Less Info
Want to know what your home might be worth? Contact us for a FREE valuation!

Our team is ready to help you sell your home for the highest possible price ASAP
Bought with Grace Golden • Equine Homes Real Estate, LLC
"My job is to find and attract mastery-based agents to the office, protect the culture, and make sure everyone is happy! "






