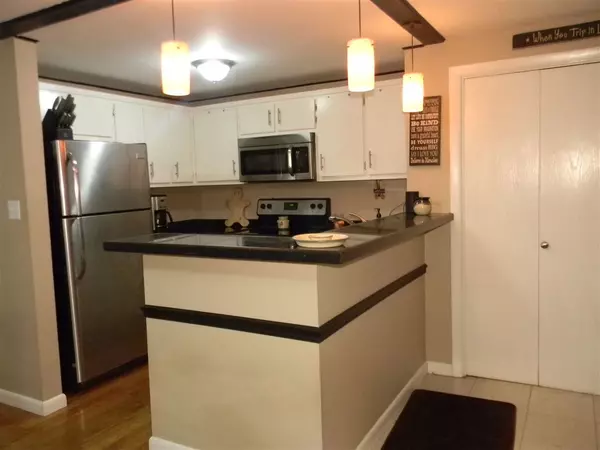Bought with Nick Daugherty • BHHS Verani Nashua
$212,450
$226,900
6.4%For more information regarding the value of a property, please contact us for a free consultation.
3 Beds
3 Baths
1,856 SqFt
SOLD DATE : 12/31/2018
Key Details
Sold Price $212,450
Property Type Condo
Sub Type Condo
Listing Status Sold
Purchase Type For Sale
Square Footage 1,856 sqft
Price per Sqft $114
Subdivision Westgate Village
MLS Listing ID 4723810
Sold Date 12/31/18
Style Townhouse
Bedrooms 3
Full Baths 1
Half Baths 1
Three Quarter Bath 1
Construction Status Existing
HOA Fees $315/mo
Year Built 1984
Annual Tax Amount $3,801
Tax Year 2017
Property Description
Modernized 3 story condo with scenic pond views. Ceramic tile, granite counter tops and stainless steel appliances in the kitchen. 3/4 bath on first floor and Hardwood floor in dining area. Hardwood floor in the living room with sliders to deck facing the pond. Balcony off master bedroom over looks pond. Jack-n-Jill bath between the two 2nd floor bedrooms. Currently the home is used as 3 bedrooms with ability to use the attic as a 4th. Carpeted full size loft with skylights and walk-in closet, could be used as family room or master bedroom. Finished lower level with sliders to patio could be a bedroom, den, playroom or office. Attached 1 car garage with storage above. Community pool, playground, baseball diamond, tennis court, and sidewalks in a pet friendly community.
Location
State NH
County Nh-hillsborough
Area Nh-Hillsborough
Zoning R9
Body of Water Pond
Rooms
Basement Entrance Walkout
Basement Concrete
Interior
Interior Features Laundry Hook-ups, Master BR w/ BA, Skylight, Walk-in Closet
Heating Gas - Natural
Cooling None
Flooring Carpet, Ceramic Tile, Hardwood
Exterior
Exterior Feature Wood
Garage Attached
Garage Spaces 1.0
Garage Description Driveway, Garage
Amenities Available Club House, Master Insurance, Playground, Recreation Facility, Landscaping, Common Acreage, Other, Pool - In-Ground, Snow Removal, Tennis Court, Trash Removal
Waterfront Description Yes
View Y/N Yes
View Yes
Roof Type Shingle
Building
Lot Description Landscaped, Pond, Water View
Story 3
Foundation Concrete
Sewer Public
Water Public
Construction Status Existing
Schools
Elementary Schools Ledge Street Elementary School
Middle Schools Elm Street Middle School
High Schools Nashua High School South
School District Nashua School District
Read Less Info
Want to know what your home might be worth? Contact us for a FREE valuation!

Our team is ready to help you sell your home for the highest possible price ASAP


"My job is to find and attract mastery-based agents to the office, protect the culture, and make sure everyone is happy! "






