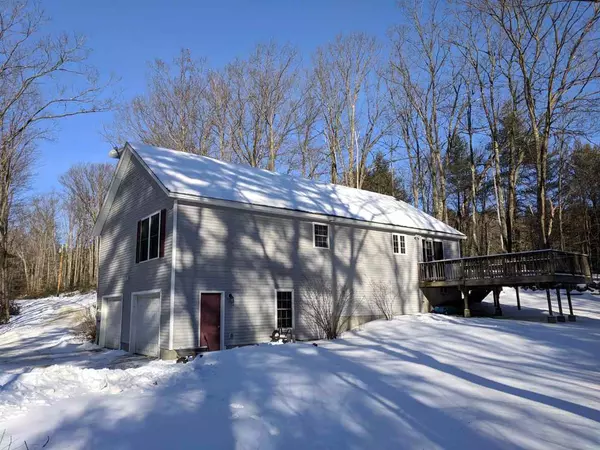Bought with A non NEREN member • A Non-NEREN Agency
$307,500
$314,900
2.3%For more information regarding the value of a property, please contact us for a free consultation.
3 Beds
2 Baths
1,456 SqFt
SOLD DATE : 04/11/2019
Key Details
Sold Price $307,500
Property Type Single Family Home
Sub Type Single Family
Listing Status Sold
Purchase Type For Sale
Square Footage 1,456 sqft
Price per Sqft $211
MLS Listing ID 4734032
Sold Date 04/11/19
Style Ranch
Bedrooms 3
Full Baths 1
Half Baths 1
Construction Status Existing
Year Built 2008
Annual Tax Amount $5,396
Tax Year 2018
Lot Size 3.000 Acres
Acres 3.0
Property Description
If you're looking for a home that have privacy of approx. 3 +/- acres of land but less than a mile from the center of Ashburnham, this home has what you are looking for! Set quite a distance from the road and surrounded by trees, this home is right for people looking for privacy. Nicely done stepped walkway leads onto a beautiful entry area and into an open kitchen/living/ and dining room with a cathedraled ceiling! This home has a gas fireplace that gives a beautiful ambiance to the whole space! This home has first floor laundry with a half bath. Generous master bedroom, and 2 additional bedrooms finish up the first floor. Unfinished basement is perfect for storage space and large garage is big enough for a double cab truck with a stored plow! This home shows pride of ownership and love throughout the home!
Location
State MA
County Ma-worcester
Area Ma-Worcester
Zoning Residential
Rooms
Basement Entrance Walkout
Basement Full, Unfinished
Interior
Heating Gas - LP/Bottle
Cooling Central AC
Flooring Tile, Wood
Exterior
Exterior Feature Vinyl Siding
Garage Under
Garage Spaces 2.0
Roof Type Shingle - Architectural
Building
Lot Description Level
Story 1
Foundation Concrete
Sewer Private
Water Drilled Well
Construction Status Existing
Schools
Elementary Schools John R Briggs Elementary Sch
Middle Schools Overlook Middle School
High Schools Oakmont Regional High School
Read Less Info
Want to know what your home might be worth? Contact us for a FREE valuation!

Our team is ready to help you sell your home for the highest possible price ASAP


"My job is to find and attract mastery-based agents to the office, protect the culture, and make sure everyone is happy! "






