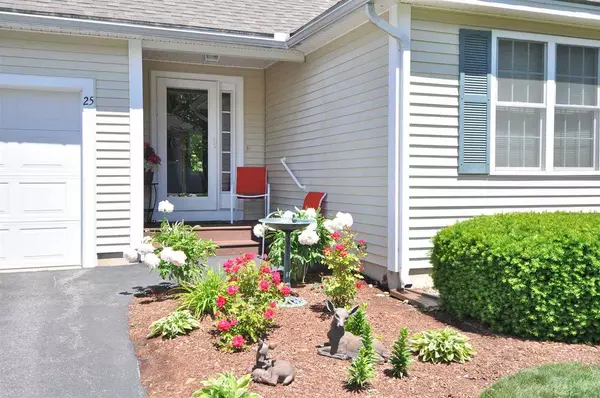Bought with Paula Martin Group • Keller Williams Realty Metro-Londonderry
$290,000
$290,000
For more information regarding the value of a property, please contact us for a free consultation.
2 Beds
2 Baths
2,585 SqFt
SOLD DATE : 08/05/2019
Key Details
Sold Price $290,000
Property Type Condo
Sub Type Condo
Listing Status Sold
Purchase Type For Sale
Square Footage 2,585 sqft
Price per Sqft $112
Subdivision Deer Hollow Of Danville
MLS Listing ID 4760045
Sold Date 08/05/19
Style Cape
Bedrooms 2
Full Baths 2
Construction Status Existing
HOA Fees $355/mo
Year Built 2005
Annual Tax Amount $5,901
Tax Year 2018
Lot Size 32.000 Acres
Acres 32.0
Property Description
END UNIT CONDO with 1ST FLOOR MASTER and ensuite Full Bath, central air and 1-car garage. Has back deck, large side yard and private feel at end of cul-de-sac, surrounded by woods, local walking trails. Extended hardwood through first floor. Living Room with gas fireplace and a half wall to formal Dining Room. Spacious eat-in kitchen has door to back deck. Half bath with 1st FLOOR LAUNDRY, washer and dryer included. Carpeted staircase to large 2nd floor Bedroom and Full Bath. FINISHED WALK-OUT BASEMENT includes a Family Room with ventless gas fireplace, Project Room; plus large unfinished storage room and utilities area. NEWER Rinnai tankless water heater, and home is wired for a portable generator. NO AGE RESTRICTIONS. Two household pets are welcome! Ample parking. Condo fee includes Association water and sewer; landscape maintenance, trash and snow removal.
Location
State NH
County Nh-rockingham
Area Nh-Rockingham
Zoning RURAL
Rooms
Basement Entrance Walkout
Basement Daylight, Finished, Walkout
Interior
Interior Features Blinds, Ceiling Fan, Dining Area, Draperies, Fireplace - Gas, Fireplaces - 2, Master BR w/ BA, Storage - Indoor, Vaulted Ceiling, Walk-in Closet, Window Treatment, Laundry - 1st Floor
Heating Gas - LP/Bottle
Cooling Central AC, Multi Zone
Flooring Carpet, Ceramic Tile, Hardwood, Parquet, Vinyl
Equipment Radon Mitigation, Smoke Detectr-HrdWrdw/Bat
Exterior
Exterior Feature Vinyl
Parking Features Attached
Garage Spaces 1.0
Garage Description Assigned, Garage, Parking Spaces 4
Utilities Available Cable - Available, Gas - LP/Bottle, Underground Utilities
Roof Type Shingle - Asphalt
Building
Lot Description Condo Development, Wooded
Story 2
Foundation Poured Concrete
Sewer Community, Leach Field, Septic
Water Community, Drilled Well
Construction Status Existing
Schools
Elementary Schools Danville Elementary School
Middle Schools Timberlane Regional Middle
High Schools Timberlane Regional High Sch
School District Timberlane Regional
Read Less Info
Want to know what your home might be worth? Contact us for a FREE valuation!

Our team is ready to help you sell your home for the highest possible price ASAP


"My job is to find and attract mastery-based agents to the office, protect the culture, and make sure everyone is happy! "






