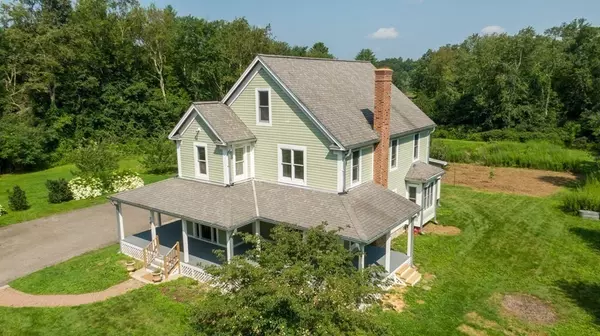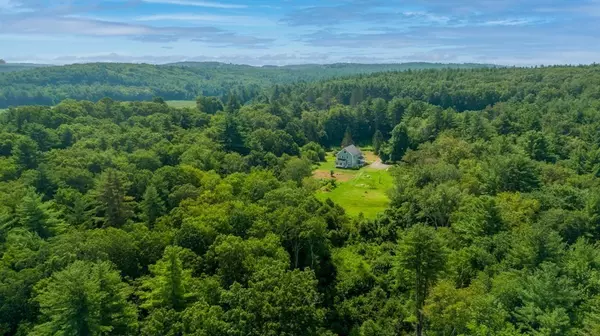$534,000
$534,000
For more information regarding the value of a property, please contact us for a free consultation.
3 Beds
2.5 Baths
2,272 SqFt
SOLD DATE : 12/13/2021
Key Details
Sold Price $534,000
Property Type Single Family Home
Sub Type Single Family Residence
Listing Status Sold
Purchase Type For Sale
Square Footage 2,272 sqft
Price per Sqft $235
MLS Listing ID 72880998
Sold Date 12/13/21
Style Colonial
Bedrooms 3
Full Baths 2
Half Baths 1
HOA Y/N false
Year Built 2004
Annual Tax Amount $5,208
Tax Year 2021
Lot Size 24.070 Acres
Acres 24.07
Property Sub-Type Single Family Residence
Property Description
Tired of city living? Then you will love this beautiful, farmhouse style home tucked away on OVER 24 pastoral ACRES! Room for gardens & animals! Quiet, private & peaceful surroundings, yet less than 10 minutes to major highways including the MA pike, restaurants, shopping, parks & Lake Lashaway beach! Wait until you see the wonderful rocking chair, wrap around farmers porch! The perfect place to relax and read a good book! Inside has spacious rooms with high ceilings, gorgeous wood flooring in all rooms! Lovely, fireplaced livingroom with lots of builtins and windows to let the sunshine in! Your big furniture will fit! Formal diningroom leads to the sunroom/office overlooking the scenic backyard with pond! Big country kitchen w/butcher block countertops,gas range & beautiful views! Three bedrooms include a mastersuite w/luxurious bath & jetted tub! Partially fin. 3rd floor is perfect for office & gym! A functional balance of beauty, charm & convenience! Don't wait to build!
Location
State MA
County Worcester
Zoning R
Direction Off Podunk Rd or Adams Rd
Rooms
Basement Full, Interior Entry, Bulkhead
Primary Bedroom Level Second
Dining Room Flooring - Hardwood, Exterior Access, Open Floorplan
Kitchen Flooring - Hardwood, Exterior Access, Open Floorplan, Gas Stove
Interior
Interior Features Lighting - Overhead, Home Office, Bonus Room, Sun Room, Central Vacuum
Heating Baseboard, Oil, Wood
Cooling None
Flooring Hardwood, Flooring - Hardwood
Fireplaces Number 1
Fireplaces Type Living Room
Appliance Range, Dishwasher, Refrigerator, Washer, Dryer, Vacuum System, Oil Water Heater, Utility Connections for Gas Range, Utility Connections for Gas Oven, Utility Connections for Electric Dryer
Laundry Second Floor, Washer Hookup
Exterior
Exterior Feature Rain Gutters, Storage, Fruit Trees, Garden, Horses Permitted
Community Features Walk/Jog Trails, Conservation Area, Highway Access
Utilities Available for Gas Range, for Gas Oven, for Electric Dryer, Washer Hookup
Waterfront Description Beach Front, Lake/Pond, 1 to 2 Mile To Beach, Beach Ownership(Public)
Roof Type Shingle
Total Parking Spaces 5
Garage No
Building
Lot Description Wooded, Cleared
Foundation Concrete Perimeter
Sewer Private Sewer
Water Private
Architectural Style Colonial
Others
Senior Community false
Read Less Info
Want to know what your home might be worth? Contact us for a FREE valuation!

Our team is ready to help you sell your home for the highest possible price ASAP
Bought with Melissa LeBlanc • OPEN DOOR Real Estate
"My job is to find and attract mastery-based agents to the office, protect the culture, and make sure everyone is happy! "






